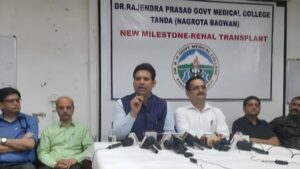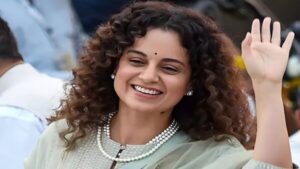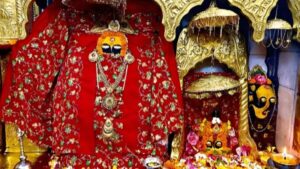Top 10 South India Architecture in Dravida Style in 2023 ?
- SOUTHERN ARCHITECTURE TEMPLES
- FEATURES
- INFLUENCE
- PALLAVA PERIOD
- CHALUKYA PERIOD
- HOLSALAS PERIOD
- VIJAYANAGARA PERIOD
India is famous for its beautiful architectural buildings, monuments, and temples. These structures are an important segment of art and culture. Tourists, researchers, and architects from all over the world to see and study these structures. The architecture of these structures tells the story of the long history of India in its way. A great variation can be observed in the architects OF North and South India.
Architects have divided the architecture of temples into three categories:
- Nagara (Northern)
- Dravida (Southern)
- Vesara (Mixed)
SOUTH INDIA ARCHITECTURE TEMPLES
South Indian architecture is known as the Dravida style. They are mainly Hindu temples. The style was first observed in Sri Lanka. Dravida style was coming into existence in the 7th century and got full in shape by the end of the 16th century. This style is mainly observed in Tamil Nadu.
There is a great difference between northern and southern architecture. The Northern or the Nagara temples are usually based on a raised ground level while the Southern or the Dravida temples are at normal ground level. The Dravida temples are mostly enclosed on campus while the northern temples are in an open area. There is much structural uniqueness in the Southern or Dravida style.
FEATURES OF DRAVIDA STYLE:
Significant features of the Dravida Style or the Southern style which mark the difference from the other architectural styles are:
- Temples are made within an enclosed campus and boundaries are made.
- The base of the temples is mostly at ground level and not on an elevated platform.
- The characteristic feature of the Southern style is the high gateways which are known as Gopura.
- The top of the temple is marked with crowning in the Southern or the Dravida style.
- The crowing or the top of the temple is mostly octagonal.
- The Sothern or the Dravida style is marked with sculptures and craving on the walls.
- The campus or the area within which the temples are enclosed are of three types:
- Caturasra or Square-Shaped
- Gaja-Prishta or Elephant-Backed-Elliptical shaped
- Vritta or Circular
- The shape of the temple tower is pyramidal which is termed Vimana.
- Subsidiary shrines are found around the temple or within the campus enclosed.
- Generally, within the enclosed area water is present.
INFLUENCE OF THE ARCHITECTURE
India was ruled by various small as well as large kingdoms and dynasties. All these dynasties leave an impact on architecture. Similarly, various dynasties of South India have an impact on the architecture that results in the formation of the Dravida style.
- PALLAVA PERIOD
They started their rule in the early 2nd century. They ruled the Andhra region. Later moved to the southern part of Tamil Nadu. They ruled from the 6th century to the 8th century. They started building temples. Earlier the temples were not only religious centers. But also the center of administration and education. The early structures of the Pallava dynasty are rock-cut style. Later, during the Pallava dynasty, various temples of structural form are made. The wall consists of paintings.
- CHALLUKYA PERIOD
They gained rule over the southern part in 543 AD. They ruled till mid 1oth century. This is one of the longest-ruling dynasties in South India. Earlier they used to make rock-cut temples. Various small mountains are rock-cut to make temples. The famous Elora caves are a prominent example of the style. Later, their architecture combined different styles. This is the prominent characteristic of the later Challukya dynast, the mixing in the architect.
- HOLSALAS PERIOD
They ruled the Southern region after Cholas and Pandyas. Their center was Mysore. They have a prominent contribution to the Dravida style. They started the development of a multi-storied structure. They made boundaries around the area. Their architecture also shows variation in the shape of the enclosed area from a square to a star shape. Their architecture is also famous for the detailed and delicate craving on the walls of the temples.
- VIJAYANAGARA PERIOD
They gained control after 1336. They have a short span ruling period but a markable impact on the architecture. They rebuilt the Chola structure in the Dravida style. They synthesized the Southern style with Muslim and Various foreign styles which result in the development of the Dravida style.

Kumud Sharma is the First Well-Known Female Journalist of the Journalism World of Himachal Pradesh. I am the Founder, Editor in Chief, Managing Director, Promoter of Diary Times. As a Female Journalist, With My Experience of More Than Nine Years, I Tell You Every News of Himachal Pradesh From The Ground Level With Absolutely Accurate and Correct Information, Be it the Politics of Himachal Pradesh or the Ground Reality, My Perspective On Every News Will Give You Assurance. I Assure You That Every News of Mine Will Comply With the Expertise and Fact Checking Policy.








